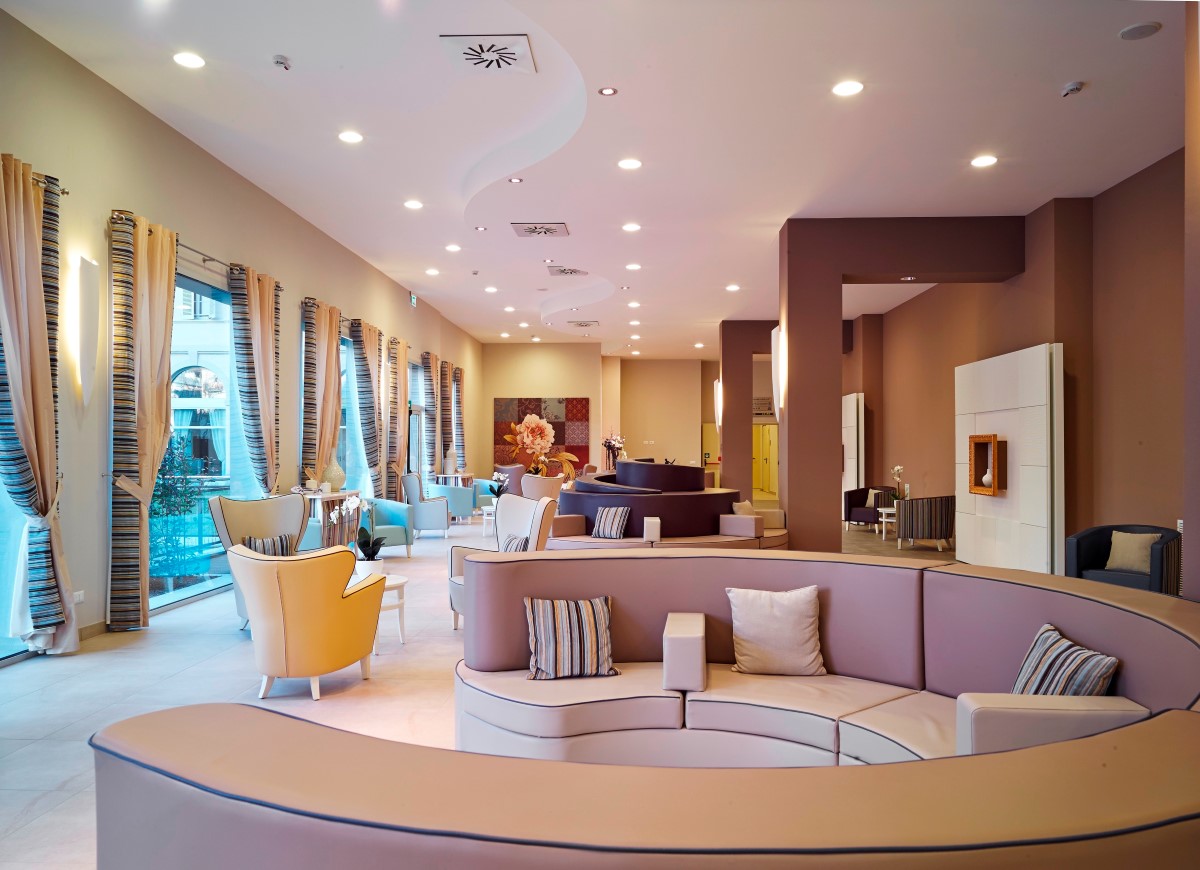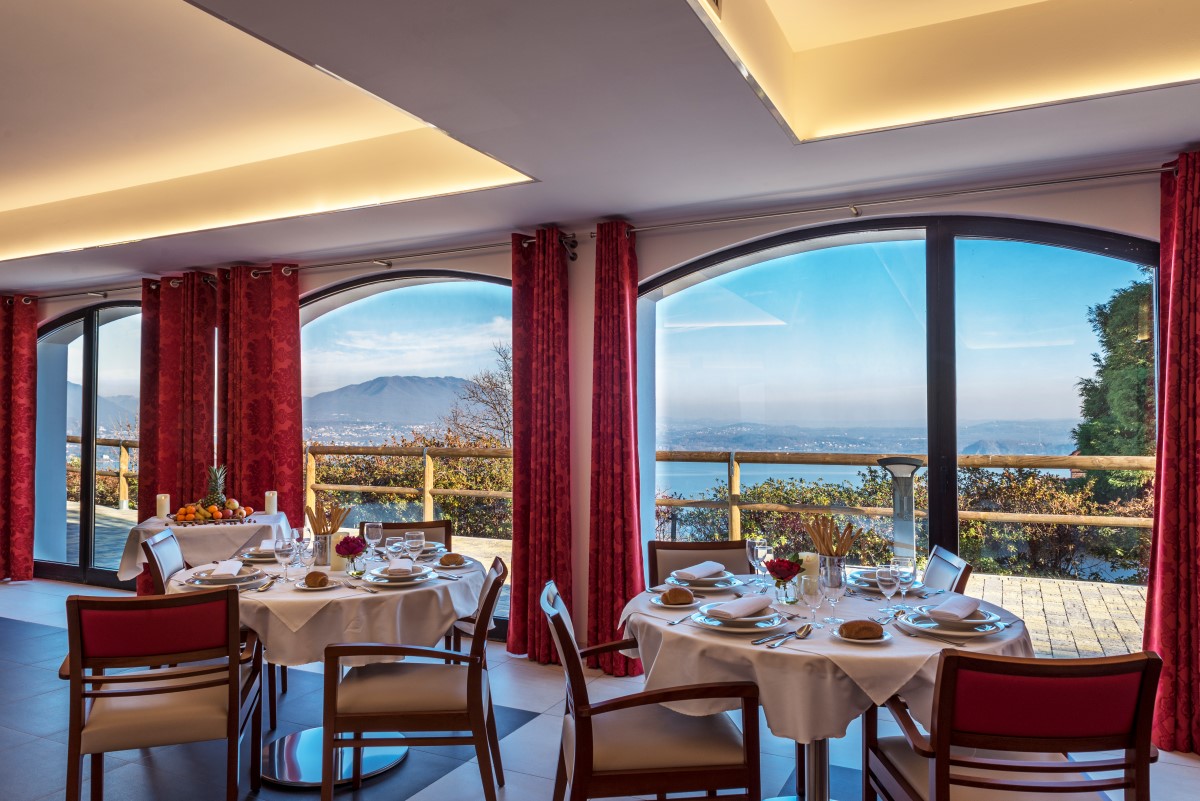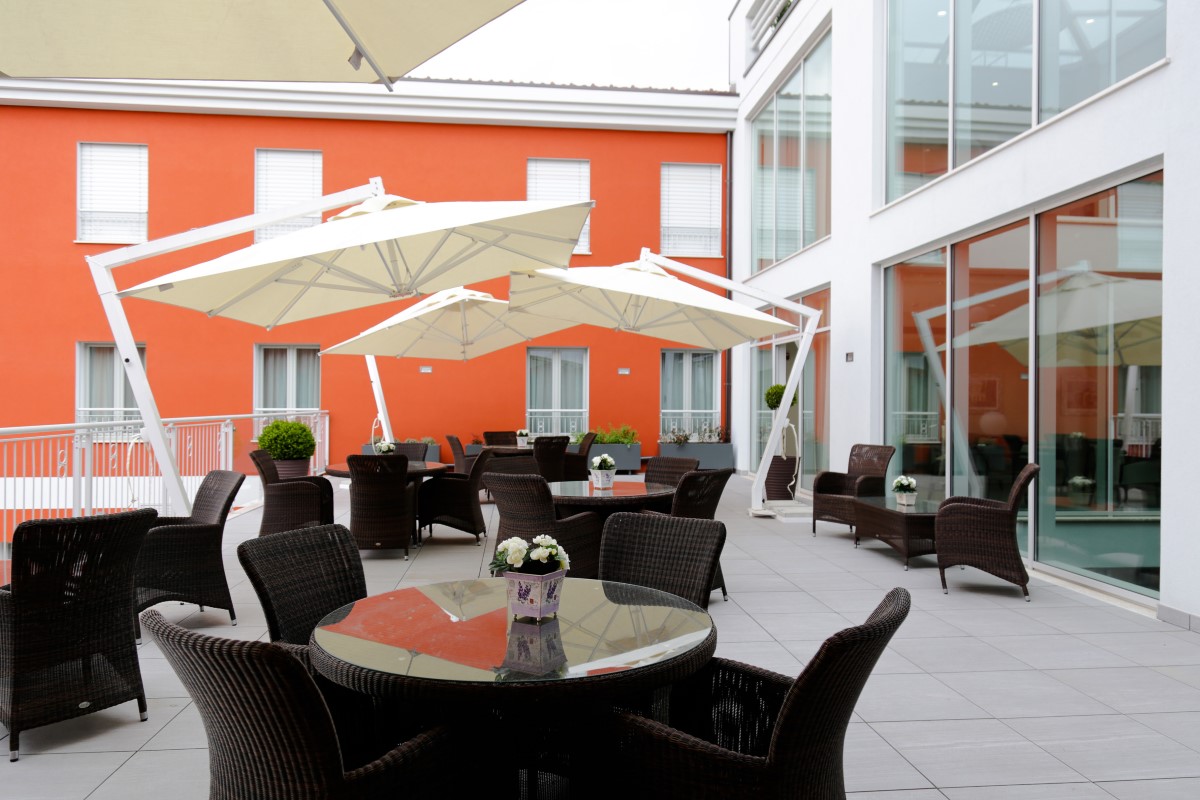From Design to Construction
Architectural and spatial design, the size of private and common spaces, and ensuring privacy are very important goals when building RHCFs or Clinics, because they must accommodate people who are not perfectly able and suffer from physical and mental problems that sometimes can be quite relevant.
The facilities that are developed and built by Rodevita usually have a capacity of 100-120 beds and are divided into different consistent units. The number of units and floors depends on regional legislation. Each unit might include only single rooms or 85% single rooms and 15% double rooms. The choice to include many single rooms is aimed at providing more privacy to guests who need to feel protected, safe, and not disturbed by other guests. In this way, guests can enjoy the same safety and tranquility they have at home, albeit relying on the surrounding highly specialized system. Double rooms, on the other hand, can be transformed, simply by rearranging the furniture, into rooms for married couples who, due to the lack of self-sufficiency of one or both spouses, are forced to move into a RHCF.
All rooms have private bathrooms and each unit includes areas where the services and utilities that are necessary for the unit’s operation are located. Rooms are stylish and are designed with all amenities: electronically adjustable beds, bedside table, table, chair, armchair, wardrobe, television, telephone, and emergency call devices. Furnishings and accessories are chosen to match the facility’s overall style.


Usually, facilities have large windows with plenty of sun shining through, thus making rooms and lounges warmer. As a matter of fact, each area is designed also based on the appropriate sun exposure during daytime hours. Both in public spaces (living rooms, dining rooms, and gyms) and in private spaces (bedrooms) windows with outside views are essential both to improve guests’ psychological and physical well-being and to provide adequate natural ventilation.


